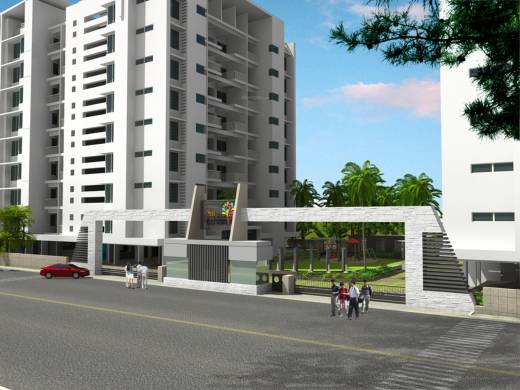
26 Photos
Vasudha Sai Eshanyaby Vasudha
Price on request
Builder Price
2 BHK
Apartment
1,084 - 1,351 sq ft
Builtup area
Project Location
Balewadi, Pune
Overview
- Jul'14Possession Start Date
- CompletedStatus
- 64Total Launched apartments
- Apr'12Launch Date
- ResaleAvailability
Salient Features
- Designed By M/S Abhikalpan Architects
- Amenities Like Landscape Garden, Swimming Pool, Power Backup, Gymnasium
- 20 Km From Pune International Airport
- 13 Km From Pune Railway Station
More about Vasudha Sai Eshanya
Sai Eshanya project is registered on rera with following RERA Ids:-P52100002815 (Sai Eshanya). Sai Eshanya is a housing community in Thergaon, brought to you by Vasudha Constructions. The community offers 2BHK apartments which measure from 1059 to 1321 sq. ft. The prices of the apartments range from Rs 68.8 to 85.9 lakh. A total of 64 units have been offered for you to choose from and they are ready to be possessed. The community has amenities such as round the clock security and power back up, ...read more
Vasudha Sai Eshanya Floor Plans
- 2 BHK
| Floor Plan | Area | Builder Price |
|---|---|---|
 | 1084 sq ft (2BHK+2T) | - |
 | 1200 sq ft (2BHK+2T) | - |
 | 1228 sq ft (2BHK+2T) | - |
 | 1351 sq ft (2BHK+2T + Study Room) | - |
1 more size(s)less size(s)
Report Error
Our Picks
- PriceConfigurationPossession
- Current Project
![Images for Elevation of Vasudha Sai Eshanya Images for Elevation of Vasudha Sai Eshanya]() Vasudha Sai Eshanyaby VasudhaBalewadi, PuneData Not Available2 BHK Apartment1,084 - 1,351 sq ftJul '14
Vasudha Sai Eshanyaby VasudhaBalewadi, PuneData Not Available2 BHK Apartment1,084 - 1,351 sq ftJul '14 - Recommended
![Images for Elevation of Vilas Javdekar Yashone Wakad Central Images for Elevation of Vilas Javdekar Yashone Wakad Central]() Yashone Wakad Centralby Vilas Javdekar Eco HomesWakad, Pune₹ 48.84 L - ₹ 71.64 L1,2 BHK Apartment407 - 597 sq ftNov '23
Yashone Wakad Centralby Vilas Javdekar Eco HomesWakad, Pune₹ 48.84 L - ₹ 71.64 L1,2 BHK Apartment407 - 597 sq ftNov '23 - Recommended
![Images for Project Images for Project]() Estia Phase Iby Supreme UniversalBaner, Pune₹ 83.95 L - ₹ 1.47 Cr2,3 BHK Apartment668 - 1,021 sq ftNov '24
Estia Phase Iby Supreme UniversalBaner, Pune₹ 83.95 L - ₹ 1.47 Cr2,3 BHK Apartment668 - 1,021 sq ftNov '24
Vasudha Sai Eshanya Specifications
Flooring
Balcony:
Vitrified Tiles
Kitchen:
Vitrified Tiles
Living/Dining:
Vitrified Tiles
Master Bedroom:
Vitrified Tiles
Other Bedroom:
Vitrified Tiles
Toilets:
Anti Skid Tiles
Walls
Exterior:
Acrylic Paint
Interior:
Oil Bound Distemper
Kitchen:
Ceramic Tiles
Toilets:
Designer Tiles
Gallery
Vasudha Sai EshanyaElevation
Vasudha Sai EshanyaAmenities
Vasudha Sai EshanyaFloor Plans
Vasudha Sai EshanyaNeighbourhood
Vasudha Sai EshanyaOthers

Contact NRI Helpdesk on
Whatsapp(Chat Only)
Whatsapp(Chat Only)
+91-96939-69347

Contact Helpdesk on
Whatsapp(Chat Only)
Whatsapp(Chat Only)
+91-96939-69347
About Vasudha

- 26
Years of Experience - 8
Total Projects - 0
Ongoing Projects - RERA ID
Vasudha Landmarks is a leading real estate company that started its journey in real estate in 2000. Vasudha Landmarks is known for best engineering practices and financial stability. The portfolio of property by Vasudha Landmarks includes multiple residential and commercial projects. Professionalism and quality are two guiding principles of the company. The company has hundreds of happy customers under its belt and works with the best associates, suppliers and vendors in the business. Unique Sel... read more
Similar Projects
- PT ASSIST
![Images for Elevation of Vilas Javdekar Yashone Wakad Central Images for Elevation of Vilas Javdekar Yashone Wakad Central]() Vilas Javdekar Yashone Wakad Centralby Vilas Javdekar Eco HomesWakad, Pune₹ 48.84 L - ₹ 71.64 L
Vilas Javdekar Yashone Wakad Centralby Vilas Javdekar Eco HomesWakad, Pune₹ 48.84 L - ₹ 71.64 L - PT ASSIST
![Images for Project Images for Project]() Supreme Estia Phase Iby Supreme UniversalBaner, Pune₹ 75.55 L - ₹ 1.32 Cr
Supreme Estia Phase Iby Supreme UniversalBaner, Pune₹ 75.55 L - ₹ 1.32 Cr - PT ASSIST
![Images for Elevation of Kalpataru Jade Residences F Images for Elevation of Kalpataru Jade Residences F]() Kalpataru Jade Residences Fby Kalpataru GroupBaner, Pune₹ 1.41 Cr - ₹ 3.52 Cr
Kalpataru Jade Residences Fby Kalpataru GroupBaner, Pune₹ 1.41 Cr - ₹ 3.52 Cr - PT ASSIST
![Images for Elevation of Vilas Javdekar Yashwin Encore Images for Elevation of Vilas Javdekar Yashwin Encore]() Vilas Javdekar Yashwin Encoreby Vilas JavdekarWakad, Pune₹ 43.88 L - ₹ 59.16 L
Vilas Javdekar Yashwin Encoreby Vilas JavdekarWakad, Pune₹ 43.88 L - ₹ 59.16 L - PT ASSIST
![Images for Elevation of Rohan Ipsita Images for Elevation of Rohan Ipsita]() Rohan Ipsitaby Rohan Builders And DevelopersHinjewadi, Pune₹ 31.58 L - ₹ 68.30 L
Rohan Ipsitaby Rohan Builders And DevelopersHinjewadi, Pune₹ 31.58 L - ₹ 68.30 L
Discuss about Vasudha Sai Eshanya
comment
Disclaimer
PropTiger.com is not marketing this real estate project (“Project”) and is not acting on behalf of the developer of this Project. The Project has been displayed for information purposes only. The information displayed here is not provided by the developer and hence shall not be construed as an offer for sale or an advertisement for sale by PropTiger.com or by the developer.
The information and data published herein with respect to this Project are collected from publicly available sources. PropTiger.com does not validate or confirm the veracity of the information or guarantee its authenticity or the compliance of the Project with applicable law in particular the Real Estate (Regulation and Development) Act, 2016 (“Act”). Read Disclaimer
The information and data published herein with respect to this Project are collected from publicly available sources. PropTiger.com does not validate or confirm the veracity of the information or guarantee its authenticity or the compliance of the Project with applicable law in particular the Real Estate (Regulation and Development) Act, 2016 (“Act”). Read Disclaimer









































